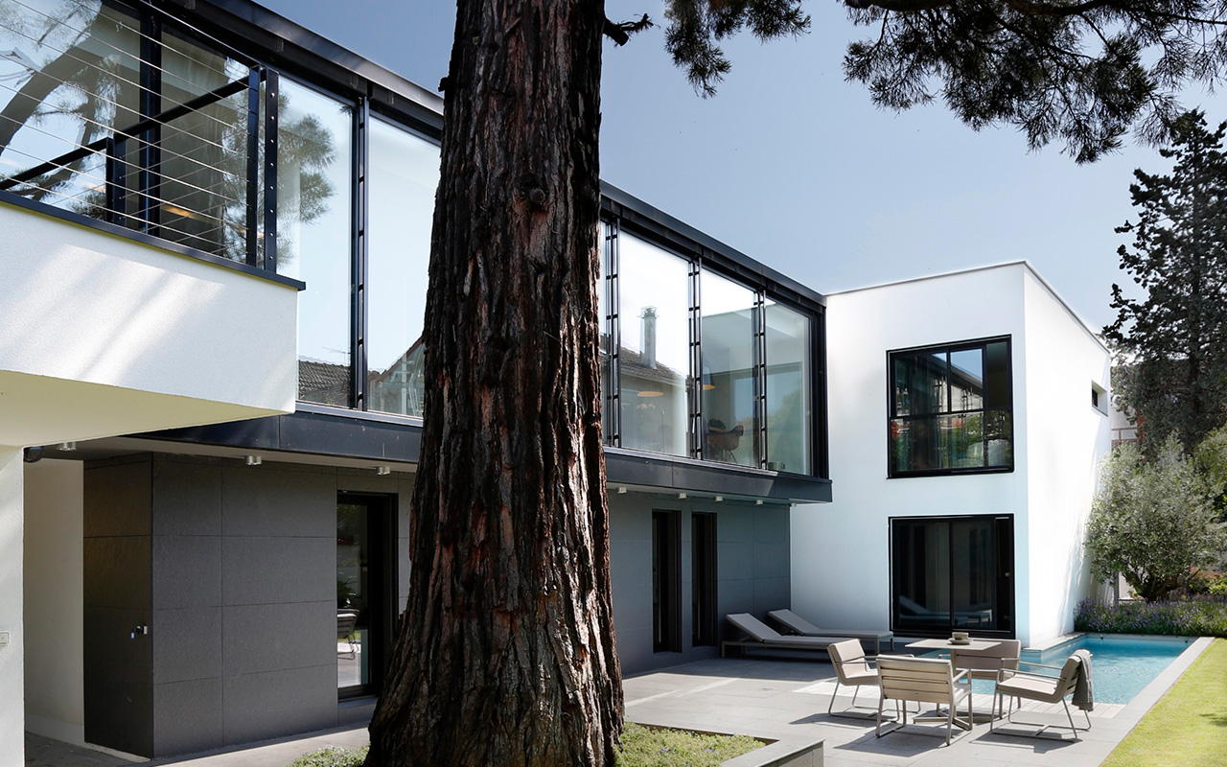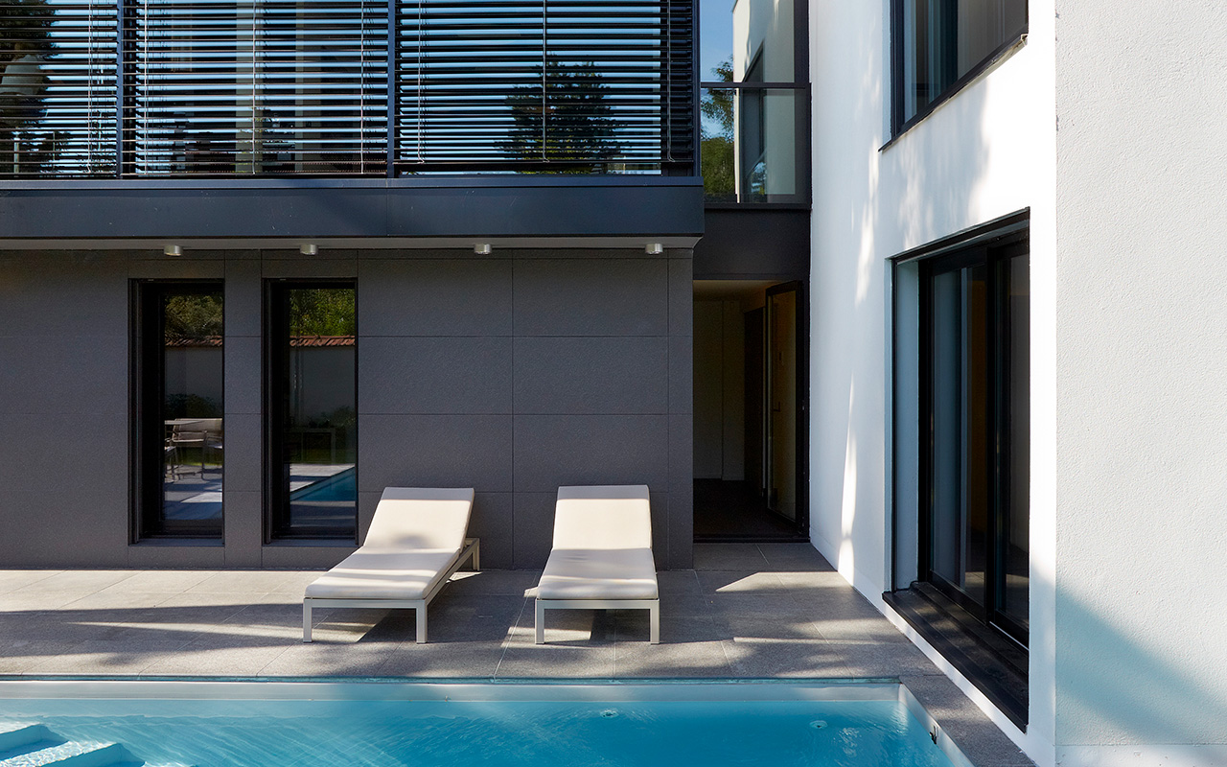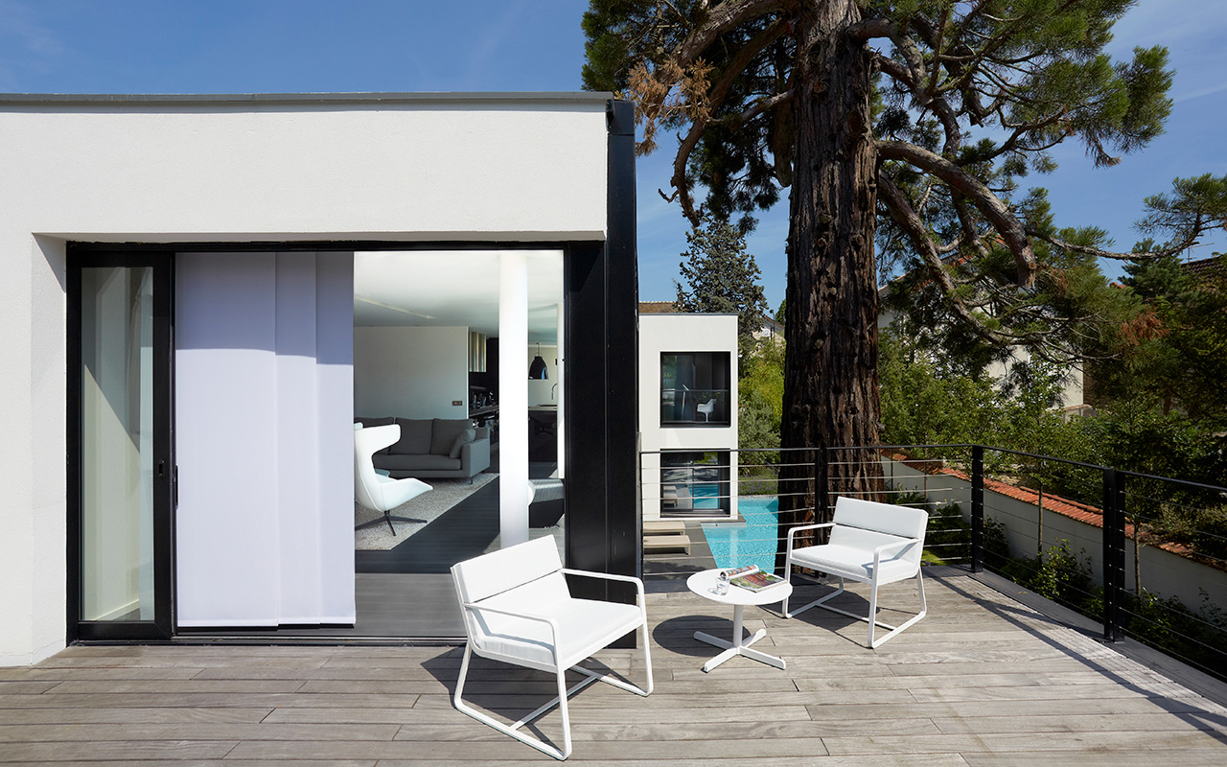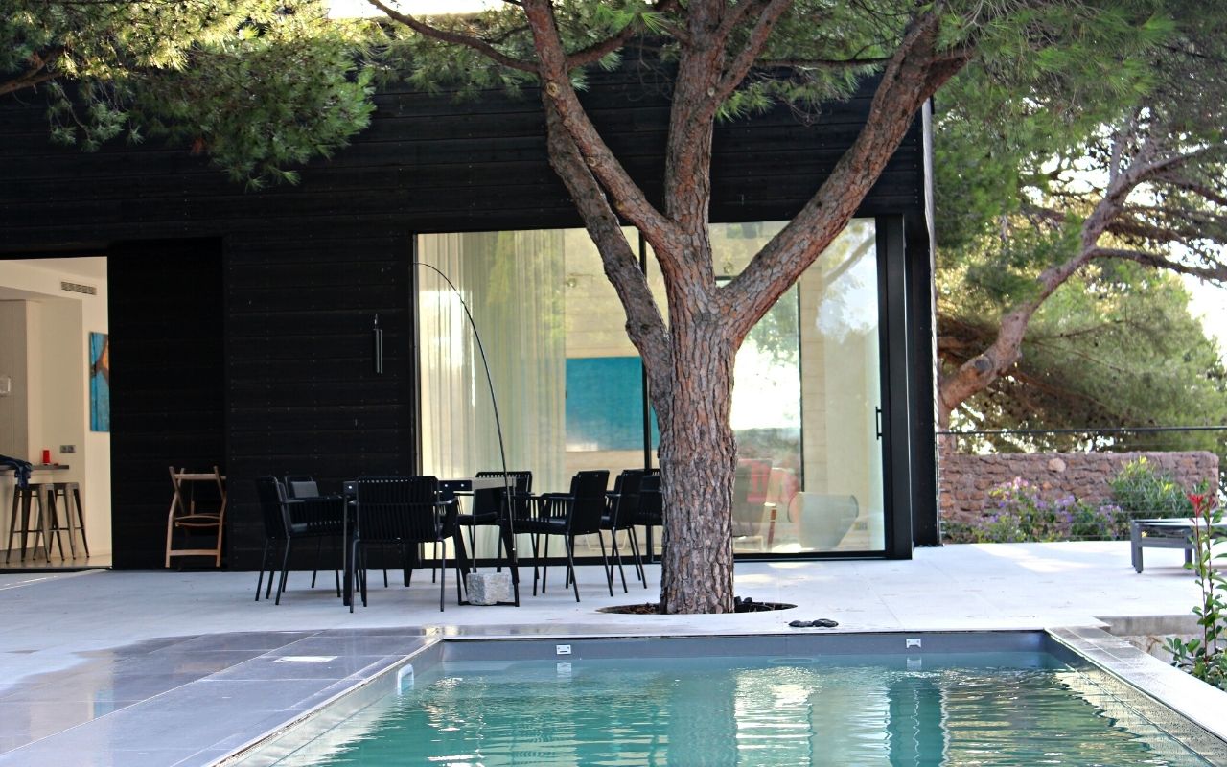
Villa La Varenne
La Varenne, France
This villa in La Varenne fits into the land with the inclusion of a remarkable tree (sequoia) in the middle of the plot. This tree creates a dialogue between the interior and exterior with an entirely glazed façade that invites nature into the heart of the house. The construction in the center of a traditional plot closed by two common walls also guided the architectural concept. The living rooms are located on the second floor and are extended by a terrace connected to the garden. The south-facing glazed façade is equipped with external sunshades to modulate the contribution of light and heat: the house thus benefits from a very good energy balance.
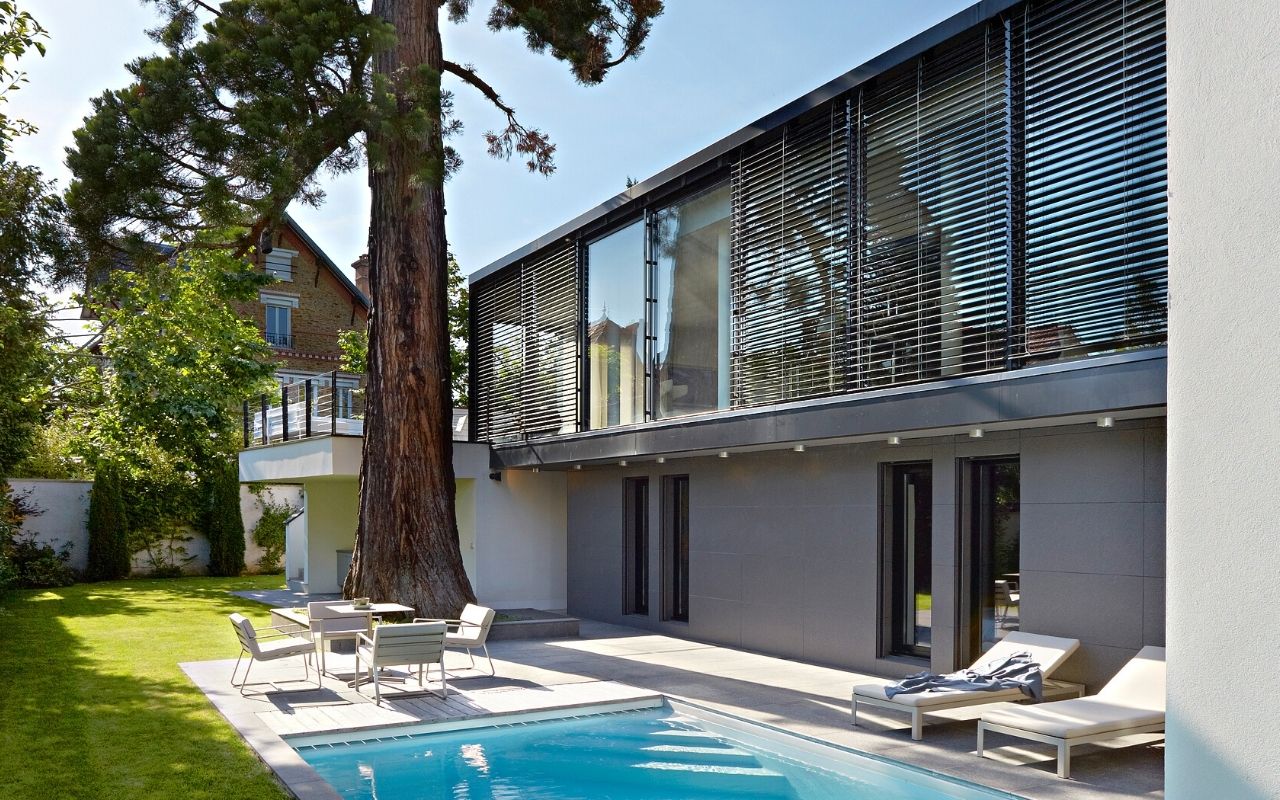
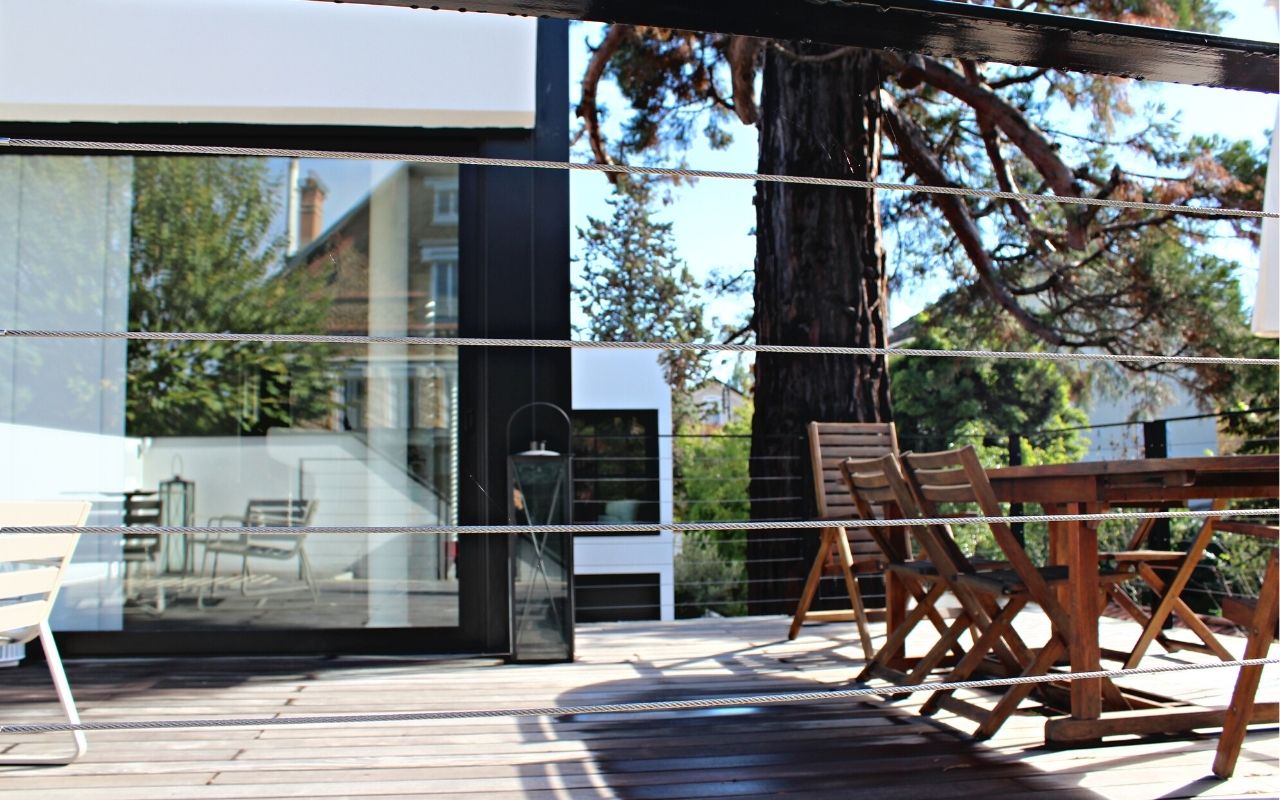
Location
Opening
Project team
Photo credits
Christophe Dugied
